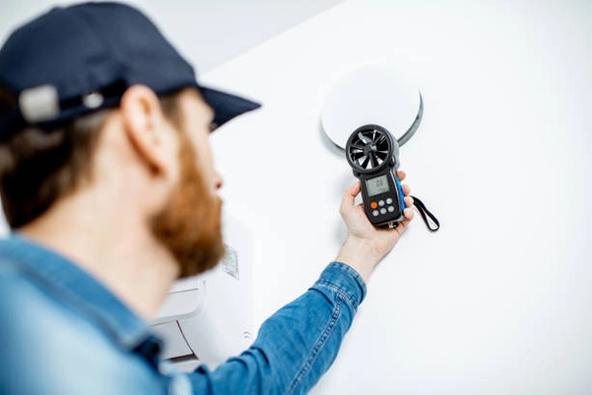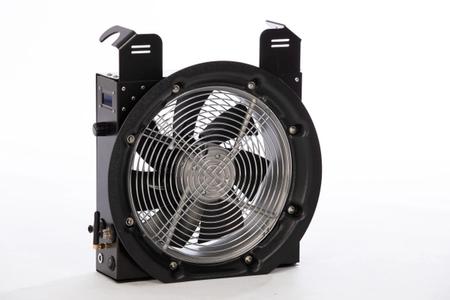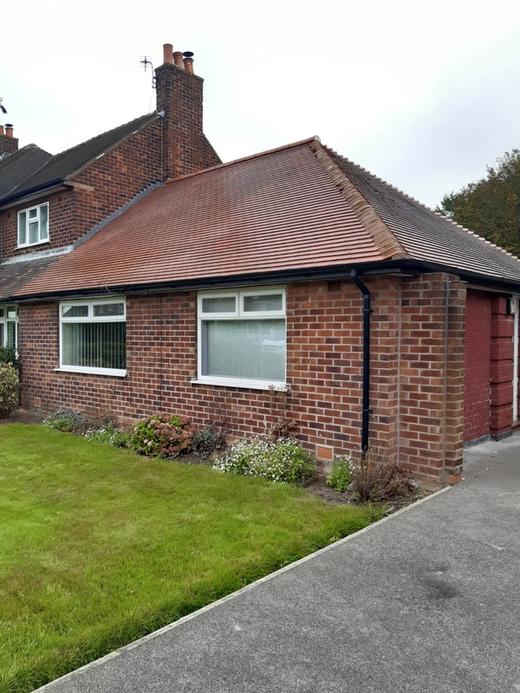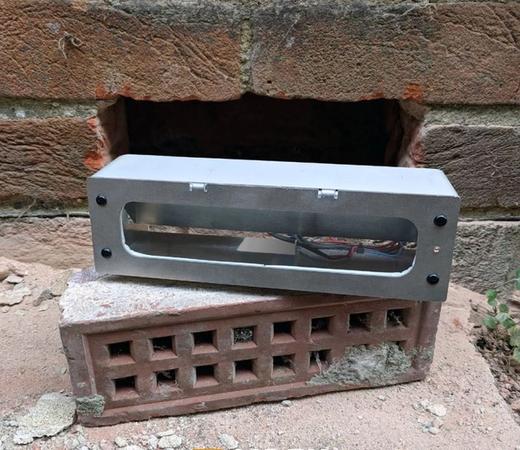What is infiltration?
Infiltration or air leakage is uncontrolled ventilation whereby air is introduced into a building from outside. Infiltration occurs through gaps of cracks in the building fabric as well as around poorly sealed windows and doors. Unlike ventilation, infiltration is unintentional and unwanted as it will increase energy costs.
In winter months, infiltration causes heat loss as warm internal air is replaced by colder external air. This increase energy costs as the heating system will be active for longer and more often. In the summer months, there is the potential for infiltration to cause mould conditions as more humid air is introduced from outside.
Building regulations require that all new build houses are tested for airtightness and infiltration by sealing off all intended ventilation paths and pressurising the building. This allows the air permeability or air leakage to be measured - the greater the airtightness, the lower the infiltration level.
Air permeability and building regulations
Latest Part L building regulations require that new build houses have an infiltration or air permeability level of no more than 1.57 m3/h/m2 @ 4Pa or 8.0 m³/h/m² at 50Pa. These numbers are the maximum permitted volumetric flow rate of air per hour (m3/h), per square meter (m2) of building envelope area at the specified pressure difference.
Our Pulse Air Permeability Measurement System is an approved method for measuring these infiltration rates at low pressure (4Pa) for building regulation testing and compliance which can also be extrapolated to a 50Pa pressure test. Measuring infiltration and ventilation rates is also a very important part of the PAS 2035 standard, retrofitting buildings and adding home insulation.
What is ventilation?
Ventilation is the deliberate movement of air within a building using various ventilation strategies. It is intentionally added to buildings to ensure sufficient indoor air quality by supplying fresh air (oxygen) and removing carbon dioxide (CO2), odours, moisture and contaminants such as airborne chemicals (VOCs) or pollution (NOx).
A ventilation strategy and system must be carefully designed to ensure a healthy living environment. Too little ventilation can lead to poor indoor air quality potentially causing headaches, tiredness and difficulty concentrating for occupants. Whilst too much ventilation will lead to excessive heat loss and increased energy costs.
Types of ventilation include passive systems like natural ventilation and active systems such as controlled or mechanical ventilation which you can read about below.




