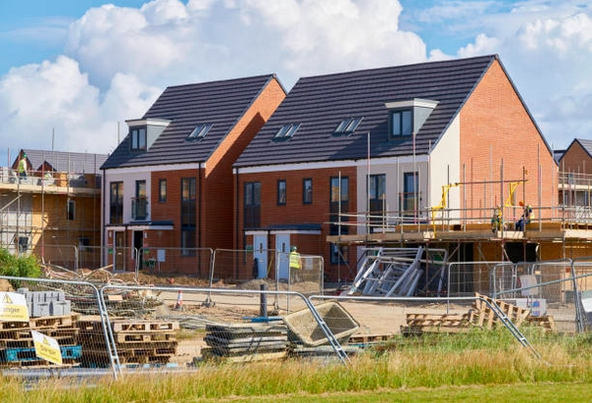What building regulations apply to new build houses?
Building regulations are a set of standards that are designed to ensure the safety, quality, energy efficiency and sustainability of all new build properties. The applicable building regulations are defined by various building regulation documents in England & Wales and by separate standards in the devolved governments of Scotland and Northern Ireland.
In particular, the building regulations that apply to the energy performance of new buildings are covered under Part L building regulations (England & Wales), Section 6 (Scotland) and Part F1 (Northern Ireland).
Part L building regulations in England & Wales
Part L building regulations (and regional variants) set out requirements for ensuring a building's design, construction and services meet the current standards and minimum levels of efficiency or performance.
To comply with building regulations, building work must meet all relevant requirements and both follow the correct procedures and meet technical performance requirements. Local planning teams and building control officials make sure that any applicable regulations are adhered to on all new build projects.
Part L Volume 1, released in 2021, details the requirements for the conservation of fuel and power in dwellings. It requires that any heat gains and losses from the property are limited as is reasonable and that fixed building services are energy efficient, have effective controls and are commissioned properly. To meet these requirements:
- Unwanted heat loss from the building fabric must be limited by meeting the minimum standards for U-values of walls, floors, roof, windows and openings.
- Gaps in insulation must be minimised to reduce heat loss through thermal bypass and create a risk of condensation and mould. This requires the building fabric to be constructed so that the insulation is reasonably continuous across newly built elements.
- An airtight construction must be used so that heat loss through air infiltration is reduced to the maximum allowed air permeability rate. This requires the building to be tested using an approved air pressure testing method.
- Hot water systems and heating pipework must be adequately insulated and laid out efficiently to reduce transmission heat losses.
- Fixed building services and heating systems are sized appropriately using heat loss calculations and meet the minimum efficiency levels set in the standards.




