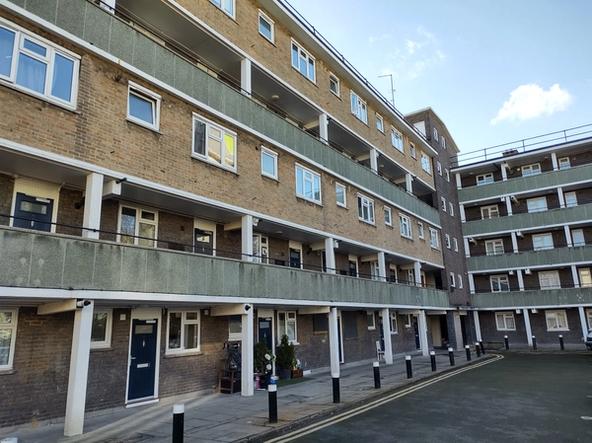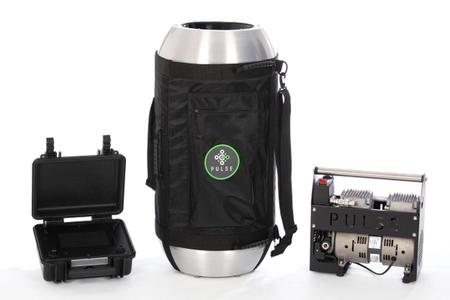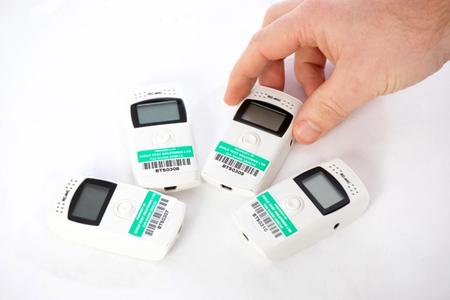Case Study
Lancaster West Estate Major Retrofit Assessment
Build Test Solutions provided performance measurements to inform design, provide quality assurance, and deliver key learning and feedback for a major retrofit of the Lancaster West Estate in Central London.

The Project
The Lancaster West Estate is a large estate forming part of the Royal Borough of Kensington and Chelsea's social housing estate. The estate is made up of a mix of medium-rise blocks of flats built in the early to mid 20th century.
The estate will receive a major retrofit overhaul after Kensington and Chelsea Council secured grants of more than £20 million towards its mission of transforming Lancaster West into a model 21st century social housing estate.
The work will make the homes carbon-neutral by generating the energy required for heating, hot water and electrical appliances through measures such as solar panels and air source heat pumps, as well as reducing bills for residents and helping the Council towards its commitment to becoming carbon-neutral by 2030.
The plans for the retrofit of the estate were developed through a co-design process with the estate's residents, with BTS providing measurements of the performance of the buildings both before and after the retrofit works.
The Measurements
BTS carried out a full suite of measurements types across the estate, with measurements carried out in hundreds of dwellings. The measurements were carried out primarily in occupied flats with access agreed through resident groups and social media engagement, some more invasive measurements were carried out in void properties to minimise resident disruption.
Before the retrofits were carried out:
- SmartHTC was used to measure the overall thermal performance of the buildings to calibrate energy models which will be used in the retrofit design and highlight dwellings where the performance is particularly different to the expectation.
- Pulse was used to measure the air permeability of the buildings to better design the ventilation system.
- U-value measurements were carried out using Heat3D and the U-Value Measurement System to understand the existing state of the walls, floors and ceilings and inform the specification of additional insulation.
- Temperature monitoring was carried out to understand the overheating risk in the properties and the conditions in contained but unheated corridor spaces.
- External thermography was used to highlight areas of particularly high heat loss.
After the retrofits have been carried out:
- SmartHTC measurements will be repeated to test whether the designed thermal performance improvements have been achieved.
- Pulse will be used to check that the designed air permeability has been improved to ensure good thermal performance and adequate ventilation for good indoor air quality.
- U-value measurements will be carried out for quality assurance.
- Summertime temperature monitoring will be carried out to check that the overheating risk is low.
The Outcomes
BTS worked closely with the estate team, resident organisations and architects to provide performance measurements that have informed the retrofit design. For example, the thermal performance of many dwellings and walls was found to be significantly better than expected pre-retrofit allowing a less expensive specification of retrofit to achieve the net-zero aims of the project. Knowledge of the real performance of the building allowed more informed design decisions.
The Lancaster West neighbourhood team were particularly engaged with the measurements and decided to invest in measurement equipment to carry out Pulse and SmartHTC measurements internally, with their internal team gradually replacing BTS' staff in this role throughout the project. By self-delivering, the measurement cost to the council was reduced and an additional ongoing capability was added to the team, including the upskilling of several internal employees.
The results of the measurements were added to the council's asset management system and have become an additional tool in the management of the flats. The maintenance team plan to repeat measurements as part of the void renovation process so that measurement-informed asset management will become normal practice in the future.
Post-retrofit measurements will be carried out for quality assurance on the works carried out and to identify any cases where the actual performance doesn't match the design expectation.




