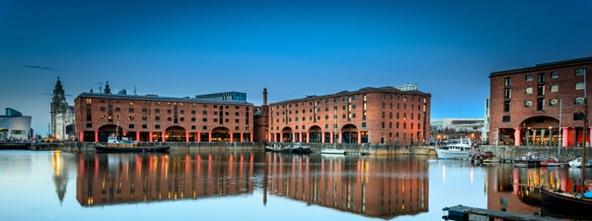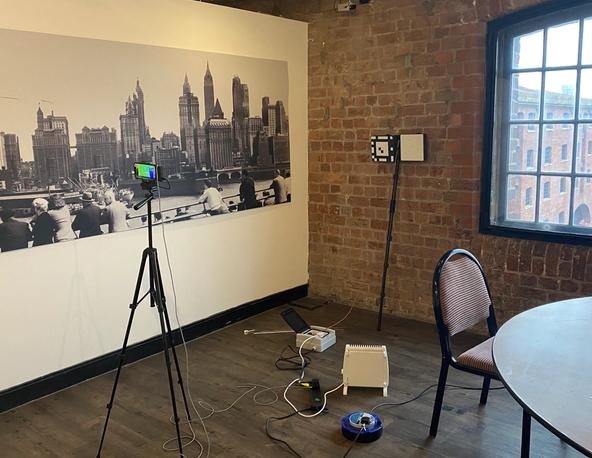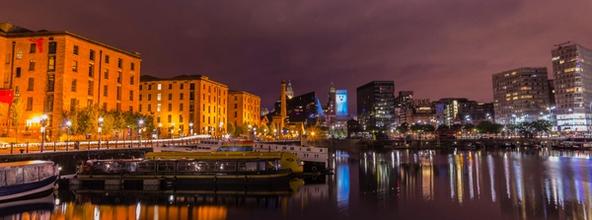Case Study
Preserving history while testing for the future
Since opening in 1984, the Merseyside Maritime Museum and International Slavery Museum have become integral in preserving and showcasing Liverpool’s rich maritime history and the part it played in the transatlantic slave trade. Over the years, the buildings, based at the Royal Albert Dock, have witnessed the evolution of Liverpool’s docklands, surviving industrial shifts and environmental changes.

Now, as the UK moves towards net zero and sets ambitious energy efficiency targets for buildings, the challenge lies in preserving this iconic site while ensuring it remains sustainable for future generations.
The Merseyside Maritime Museum and International Slavery Museum is undergoing a major refurbishment and deep retrofit to enhance its sustainability and protect these iconic buildings for decades to come. On 17 February 2025, the two sites secured £10m in government funding to help the refurbishment.
Maintaining such a significant site while making it more energy efficient requires careful planning and accurate information.
Understanding the building fabric
In modern buildings, U-values can be modelled as more information is available about the way they have been constructed. Heritage buildings require a deeper understanding of their materials and construction methods. Traditional assumptions about energy efficiency often don’t apply, so creating a retrofit approach can feel like stabbing in the dark.
The Merseyside Maritime Museum and International Slavery Museum buildings are made up of a mix of solid brick walls of varying thicknesses, ranging from 450mm to 980mm, with some dating back to 1846.
One of the key challenges in this project was determining how past modifications, such as infilled openings, variations in mortar quality and historic repairs, had affected the building’s overall thermal performance.
Before work could begin, the team needed precise data on how the buildings retained heat and where improvements could be made without compromising the historic fabric.
The architect tasked with the job, Feilden Clegg Bradley Studios (FCBStudios), knew they couldn’t apply a one-size-fits-all approach to this project. They needed to understand how factors like wall thickness, material composition and moisture levels impact energy performance, so they could make choices that respected both history and modern sustainability goals.
Effective performance measurement
To find answers, FCBStudios turned to thermal performance measurement experts Build Test Solutions (BTS) and its Heat3D technology.
Daniel Burt, associate at FCBStudios, explained:
“Heat3D allowed us to collect meaningful data using infrared technology that is now informing our retrofit strategy. The non-invasive testing gave us results that showed a surprising variation in how different parts of the buildings retained heat. The U-values range from 0.66 W/m²K to 1.51 W/m²K, which was much lower than we expected. The thicker parts of the walls had much better thermal resistance than initially estimated, which allowed us to propose using much less insulation than our early desk top studies had suggested.”

Luke Smith, managing director at Build Test Solutions, added: “This project highlights the value of in-situ measurement in heritage buildings pre- and post-retrofit activity. Assumptions can be made but this tends to lead to an overly generic approach to designing retrofit solutions and systems. Carrying out in-situ measurements on site can bring some extra upfront cost, it can often be the difference between determining the viability of works and thousands of pounds of spend at the installation stage.
“Our industry needs to fully understand the impact of any modifications to historic buildings and how orientation, exposure and material build-ups can all affect the hygrothermal properties of building fabric elements. Without in-situ measured insights, we risk carrying out retrofit activities that are not as effective for the building as we initially expected. In some cases, it could mean money being spent on unnecessary, or incorrect energy efficiency improvements.”
The museum’s retrofit is part of a broader shift in how the UK is approaching historic building conservation. With national targets to reduce carbon emissions and improve energy efficiency, projects like this provide a roadmap for balancing preservation with energy efficiency to deliver a pragmatic solution.
By prioritising accurate measurement, early intervention and a commitment to both sustainability and history, the work with the National Liverpool Museum will allow the historic site to be protected while reducing its carbon footprint, cutting energy bills and improving comfort for staff and visitors.




