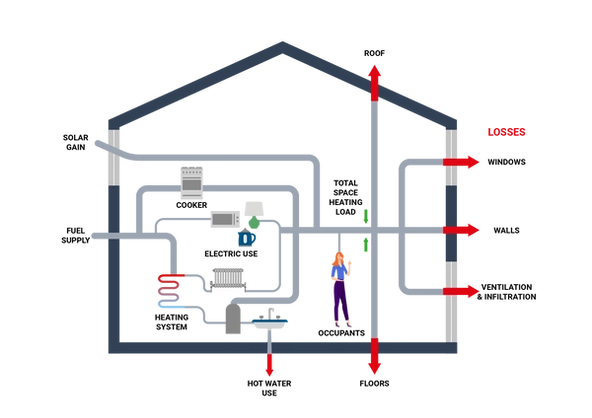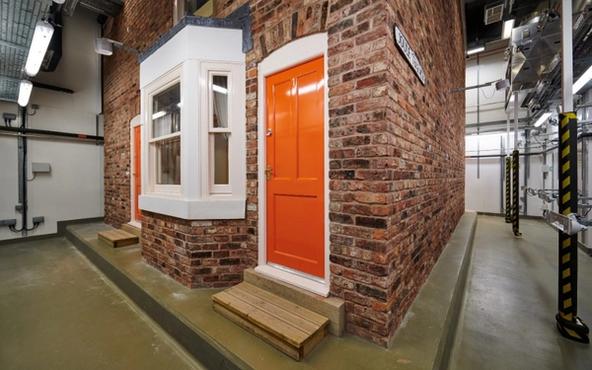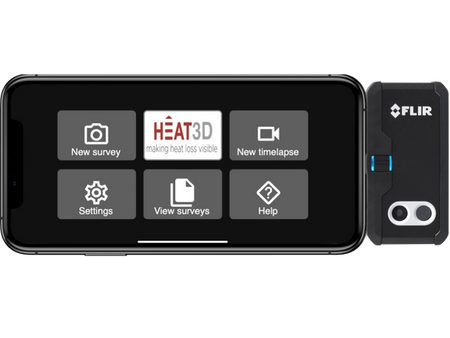What is building physics?
Building physics is the study of how the laws of physics apply to the built environment. It determines how a building interacts with its environment in terms of energy, heat, light, sound, air movement and moisture.
Understanding building physics is an essential part of the design process in any new build or retrofit project to ensure that a building performs as expected after construction.
Architects, building engineers and academic researchers will apply building physics to projects using energy modelling software, light simulation software or computational fluid dynamics (CFD).
Why is building physics important?
Building physics is important for understanding buildings in terms of running costs, energy efficiency, heat loss & thermal performance, ventilation needs, infiltration, thermal comfort and occupant satisfaction.
These are all important aspects in the design of any building to ensure that capital and operating costs are kept low, whilst creating a healthy and sustainable environment for the occupants. They apply equally to both commercial buildings and residential housing and will be pivotal to meeting the Government's net-zero targets by 2050.
What is an energy balance?
One of the main uses of building physics is in the modelling of the energy balance of buildings. An energy balance involves categorising all the energy inputs into a building and identifying their uses within the building or where they go.
The underlying principle behind any energy modelling software is an energy balance model. The basic equation for an energy balance is Energy In = Energy Out - Energy Stored.
Remember that energy can only be converted from one form of energy to another and cannot be created or destroyed (law of conservation of energy), meaning that any energy put into a building must be transformed into a different form of energy or given off a loss.

If you consider a typical domestic house, the energy inputs will be electricity from the grid, gas from the mains, solar gains from the sun as well as internal/metabolic gains from the occupants.
Whereas the energy outputs will be electricity use by appliances, heat from the radiators, hot water use as well as heat losses through the fabric of the building and ventilation. In addition, a certain amount of energy may be stored in the building fabric depending on the thermal mass of the construction.
The Energy House Lab
Within the academic world, building physics is studied across multiple disciplines including architecture, building engineering, civil engineering and construction.
One unique facility for studying building physics and energy performance within the context of residential houses is the Energy House Lab at the University of Salford. The Energy House was the world's first full-sized house constructed inside an environmentally controlled chamber.
The facility allows wind, rain, snow and temperature to be precisely controlled within the chamber so that conditions can be simulated accurately all year round. The house itself has numerous sensors embedded into the fabric of the building which can be used to monitor the energy performance at a given time.
Build Test Solutions work closely with the University of Salford team and many of our products have been tested and validated within the Energy House.


