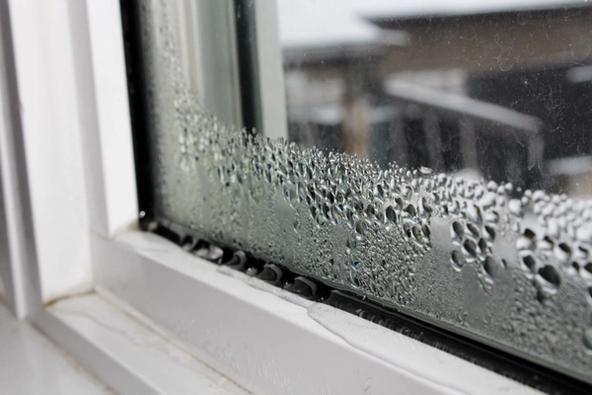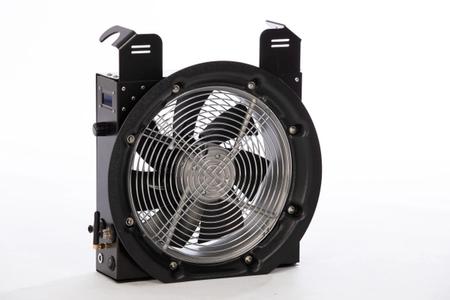Article
PAS 2035 Airtightness and Ventilation
From the 1st July 2021, PAS 2035:2019 comes into force. The document provides a specification and best practice guidance for low-energy domestic retrofit/refurbishment projects and is the standard to which all publicly funded retrofit, including Energy Company Obligation (ECO) works must be delivered.

Central to the PAS 2035 standard and the requirements it sets out is to encourage a shift from an individual ad-hoc measure-by-measure delivery model to a whole-building approach whereby multiple measures are considered in unison and high levels of energy efficiency are delivered as cost effectively as possible in that we’re not going back to homes in 5-10 years’ time to rip measures out or replace systems that are in conflict with one another. As such PAS 2035:2019 introduces the concept of a medium-term improvement plan and an associated centralised ‘data warehouse’ hosted by TrustMark. All of which we encourage you to read up on further.
Of course one of the primary interplays is between thermal insulation (floors, walls, glazing, doors and roofs) and the impact this can have on reduced air leakage and ventilation provision. There is currently a lot of confusion in the retrofit sector as to what the optimal approach to satisfy the PAS 2035 requirements for ventilation and air tightness will be.
What you don’t measure you can’t manage
There are numerous options and pathways but our central view at Build Test Solutions is what you don’t measure, you can’t manage. Although air leakage testing is only mandatory for PAS 2035 Pathway C projects (and generally at the discretion of a Retrofit Coordinator for all projects), our Pulse air leakage testing technology allows air leakage tests to be carried out so quickly and easily that it makes logical sense to measure all properties both before and after retrofit. With this, all stakeholders are then working from an informed position and risks can be more readily managed.
The other related major consideration that measurement helps to overcome is clause C.2.4 of the PAS standard. This states that:
if the proposed improvement measures are either intended to reduce the air permeability of the building envelope below 5m3/(h.m2) @50Pa, or might do so, then IEV and PSV systems are deemed inadequate.
On top of all this there are then some very practical case-by-case specific factors to consider, including:
- The nature of the existing ventilation strategy in the home and whether this in itself is deemed adequate as per PAS 2035 Annex C guidance.
- How practical it might be to adopt a decentralised mechanical extract fan approach. For example, core drilling and routing power to a downstairs utility or WC that currently has no ventilation.
- How leaky the property is (based on your pre-works Pulse test) and what current provisions exist for controlled background ventilation i.e. whether there are any existing trickle vents or through-the-wall air bricks/grilles.
- What roof space there is and how practical it might be to adopt a centralised mechanical extract system (MEV), with extract points ducted to each wet room. Here it can often be very impractical to route ducts to service downstairs rooms and therefore a hybrid approach may also be considered, for example MEV servicing upstairs but a dMEV through-the-wall unit servicing the downstairs WC.
- The requirement for door undercuts that ensure adequate through flow of air throughout a home.
Inadequate Ventilation Systems
The PAS 2035 ventilation assessment is part of the whole-dwelling assessment. The existing ventilation is deemed inadequate if one or more of the following is apparent:
- there is evidence of condensation and/or mould growth in the dwelling;
- there is no ventilation system, or the ventilation system is incomplete or not functional;
- there is not an undercut of at least 7000mm² beneath each internal door, to allow air to move through the dwelling; or
- there is no provision for purge ventilation of each habitable room (e.g. by opening windows) as recommended by the Building Regulations Approved Document F.
Ventilation systems that are assessed as inadequate because some components (e.g. background ventilators, door undercuts) are missing may be made adequate by adding those components.
Adequate Ventilation Systems
An adequate, complete ventilation system is:
- an intermittent extract ventilation (IEV) system consisting of fans in all wet rooms and background ventilators (to admit fresh external air) in all living spaces and bedrooms; or
- a passive stack ventilation (PSV) system consisting of passive stacks extracting air from all wet rooms and background ventilators (to admit fresh external air) in all living spaces and bedrooms; or
- a continuous positive input ventilation (PIV) system supplying fresh air and background ventilators (to allow moist, stale air to escape) in all other rooms; or
- a continuous mechanical extract ventilation (MEV) system that extracts moist stale air from all wet rooms combined with background ventilators to admit fresh external air to all living spaces and bedrooms; or
- a whole-house supply and extract mechanical ventilation system with heat recovery (MVHR) system that continuously extracts moist stale air from wet spaces and supplies fresh air to living spaces and bedrooms.
It may take a little time for Retrofit Designers, Coordinators and site teams to get a good feel for what works best from a cost, risk and practical installation perspective. Nevertheless, we wanted to share some example scenarios that we have experienced so far. These views are our own but have been formed through numerous discussions with key stakeholders throughout industry.
Example leakiness
Extremely leaky homes – air leakage measured at greater than 10m3/(h.m2) @50Pa pre-works
Here such high air leakage will often be as a result of leaky timber suspended floors, leaky or non-existent chimney dampers and/or poorly fitting doors and windows. All of these features are sources of cold uncomfortable draughts and if we’re serious about energy efficiency, comfort and reducing resident’s bills, work should be carried out to address these weak points. It would not be unusual therefore to expect the air leakage in such a property to be more than halved, quite easily.
Only a post-works air tightness measurement will truly tell the team if the air leakage level has dropped below 5m3/(h.m2) @50Pa (as per C.2.4). A sensible strategy would therefore be to consider adopting a continuous mechanical extract ventilation (MEV) strategy from the outset – either decentralised in the form of continuous humidistat boost controlled fans in place of existing intermittent extract fans throughout the wet rooms of the house. Alternatively, a centralised MEV unit in the roof space, ducted to the wet rooms (or hybrid of the two).
A post-works air tightness test can then be used to determine if the final air leakage is below 5 m3/(h.m2) @50Pa or not. If it is, checks will need to be made to ensure there is also adequate provision of controlled background ventilation. If it isn’t, you have an extract system that is better than what was installed previously and Approved Document Part F Table 5.2c System 3 guidance may be referred to which states additional background ventilators are not necessary where background air leakage is greater than 5m3/(h.m2) @50Pa.
Positive Input Ventilation (PIV) would be another possible ventilation system option in this scenario but unlike MEV or dMEV, it will almost certainly require the provision of background ventilators in all cases otherwise it cannot be guaranteed that the system isn’t positively pushing moisture laden air into gaps and cracks in the building and storing up future issues.
You could also stick with a basic intermittent extract fan (IEV) strategy here but as with PIV, regardless of post-works measured air leakage you would always need to also provide adequate controllable background ventilation.
Moderately leaky – air leakage measured at greater than 5 m3/(h.m2) @50Pa pre-works
Similar to the above situation but the expectation here would be that post-works air leakage will almost certainly be below 5 m3/(h.m2) @50Pa. Again, here the pre work measurement is informing the ventilation strategy from the outset and it’s hard to look past MEV or dMEV options.
However, unlike the above, controllable background ventilators of a minimum equivalent area of 2500mm2 in each habitable room is almost certainly going to be required in order to provide adequate make-up air for the continuous running fans. These ventilators could wait until the final post-works air leakage test result is known and if needed they can be in the form of window slots or through-the-wall passive vents. This shouldn’t be viewed as “knocking holes in the walls of efficient insulated homes”, it is the provision of controllable purpose provided background ventilation for the benefits of occupant health and wellbeing.
An IEV strategy would not be an option here and whilst PIV is permissible, there is a BSI white paper linked below under further reading that suggests such an approach is this scenario is not wise.
Air tight homes – air leakage measured at less than 5m3/(h.m2) @50Pa pre works
One of the reasons we’re advocates of measurement is that this is not actually uncommon. Wet plastered walls, concrete floors, decent double glazed windows and sensibly drilled service penetrations is often all it takes. The view that should be taken if this is encountered is that this property is likely under ventilated, stuffy and at high risk of mould and condensation issues.
Works are only ever going to make these properties even more air tight and residents are likely going to see real value in being advised on a new ventilation system that will improve the comfort of the home and their own health. Here, both MEV, dMEV, whole house MVHR and single room heat recovery (SRHR) systems are all good options.
Lastly, where a ventilation system is assessed as inadequate but no insulation or air-tightness measures are proposed, the client and/or occupants must be informed that the ventilation is inadequate and upgrading the ventilation should be included in the medium-term improvement plan, for implementation alongside any future insulation or air-tightness measures.
In summary, deliberate, controlled ventilation, when and where we need it, is much more effective and energy efficient than relying on uncontrolled, adventitious ventilation via wind-driven infiltration and air leakage. Therefore we try during retrofit to make homes relatively airtight, and then to ventilate them properly.
The maxim preached by the Retrofit Academy and others is very rightly, ‘built tight, ventilate right’ and in our view measurement of air leakage plays a vital role in guiding such retrofit design and investment decision making.
For any questions regarding our Pulse technology and how it may help your business in the delivery against PAS 2035, please do get in touch.




