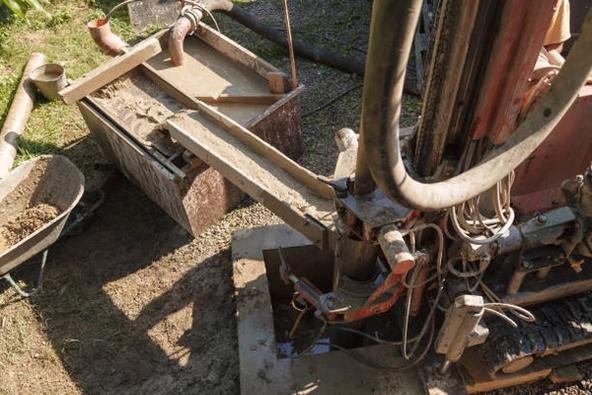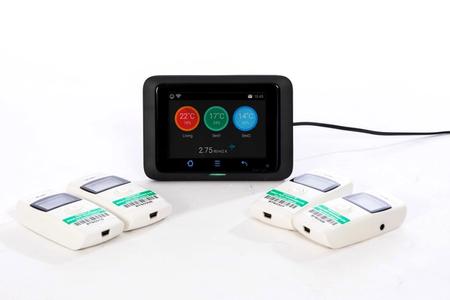Case Study
Ground Source Heat Pump Sizing Using SmartHTC
Accurately sizing a heat pump is important to achieving an efficient system. This case study analyses how SmartHTC was used to measure the actual thermal performance of the dwelling rather than relying solely on design calculations.

Project Details
A low energy retrofit project of a large semi-detached Victorian property in Bristol was undertaken by SOAP Retrofit. The project involved the design and installation of:
- 270mm mineral wool loft insulation (including loft legs and boarding)
- 100mm mineral wool suspended timber floor insulation throughout the ground floor
- 5.25 kWp Solar PV array to the East and South facing roof pitches
- Smart heating controls
- LED lighting throughout
- Smart meters and energy monitoring systems
- Extensive draught-proofing and airtightness works
- Vertical borehole Ground Source Heat Pump (GSHP) system, installed following the above works
How was SmartHTC used?
SmartHTC is an algorithm that measures the whole house fabric heat loss by utilising smart meter (or simple meter readings) and internal temperature data. It is designed to be an accurate, repeatable, unobtrusive, and low-cost in-situ measurement tool, with results comparable to those that would be found via a co-heating test (which is by no means low-cost or unobtrusive).
To accurately size and specify the heat pump system, SmartHTC was used to measure the actual thermal performance of the dwelling rather than relying solely on design calculations.
SmartHTC vs SAP Calculated HTC
The SmartHTC measurement showed that the heat transfer coefficient of the property was approximately 55% of that calculated via SAP (using actual construction details). The thermal performance of the property was therefore significantly better than calculations suggest, meaning that the peak heat load is significantly smaller than anticipated.
Utilising SmartHTC enabled the system to be sized appropriately and reduce capital requirements by approximately 15% (as an additional borehole was calculated to not be required and a smaller heat pump could be utilised).
This was particularly important to the project as external wall insulation is planned to be installed in the future, meaning the ground source heat pump could have been oversized. Optimal sizing now, permits reduced flow temperatures and therefore maximised performance of the system in the future.
Project Outcome
The final design utilised 3 vertical boreholes (~100m deep each). Uncorrected design estimates would have required a fourth borehole and a larger heat pump to be installed, increasing capital cost significantly and introducing potential inefficiency during low/part-load operating conditions.
Performance monitoring showed that the ground source heat pump system is achieving comfortable internal temperatures at a lower cost (and energy consumption) than the previous gas boiler system. Maintaining internal temperatures with the ground source heat pump saves approximately 12% compared to the gas boiler.
When designing heat pumps (either air-source or ground-source) for retrofit, measuring the actual performance of the property using SmartHTC could maximise the cost-effectiveness (reduced payback period) and also the operational performance of the system. It is logical that these systems are based on the actual performance of a building, particularly given that the performance gap exists both negatively and positively (buildings performing significantly worse or better than predicted or calculated using SAP software).




